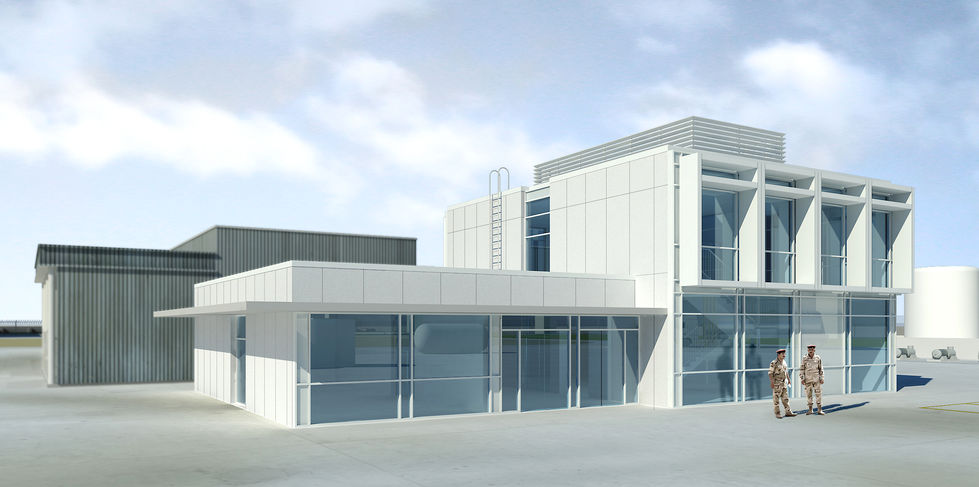top of page

AL FAW NEW PORT. IRAQ
-
INFRASTRUCTURE
MASTERPLAN,
FRONT END
ENGINEERING DESIGN
Al Faw - Iraq
-
Client: Ministry of Transport
of the Republic of Iraq
-
Masterplan and Front End,
Engineering design
The buildings of the new port are organized via the following functional areas:
-
Entrance Building (Entrances, Customs Offices and Warehouses, Fire Station)
-
Administration Building (Port Authority Offices, Container Area Operators, Goods Area Operators)
-
Mosque Building (Mosque)
-
Distripark Building (Offices and Warehouses)
-
Workshop & Warehouse Building (Workshops and warehouses for port management, Container Area, and Dry Bulk Area)
-
Quay Building Site (Cranes-hop, First Aid, Pilots Building, Covered Storage Area, Railway Station)
All port buildings are designed according to common modular principles to allow for the prefabrication of construction elements and maximum flexibility of internal spaces. This design solution also characterizes the dealing of the buildings' volumes and facades in relation to orientation and use, while maintaining a homogeneous and recognizable architectural view.
AL FAW - NEW PORT OFFICE
-
CENTER
INFRASTRUCTURE IRAQ MASTERPLAN, FRONT END ENGINEERING DESIGN
The area is characterized by an axial layout. Along the longitudinal axis, consisting of an extensive pedestrian parterre characterized by four rows of palm trees, the administrative buildings of the port are arranged. At one end of the system is the Port Authority building, elevated on pilotis; at the opposite end is the site where the Mosque is located.



















bottom of page
